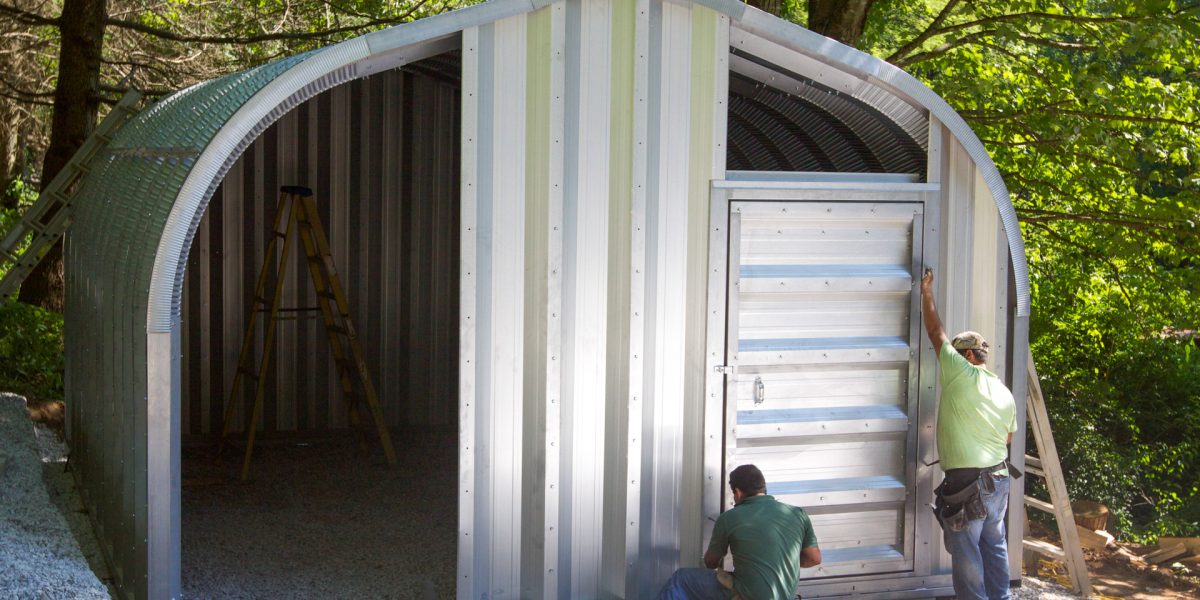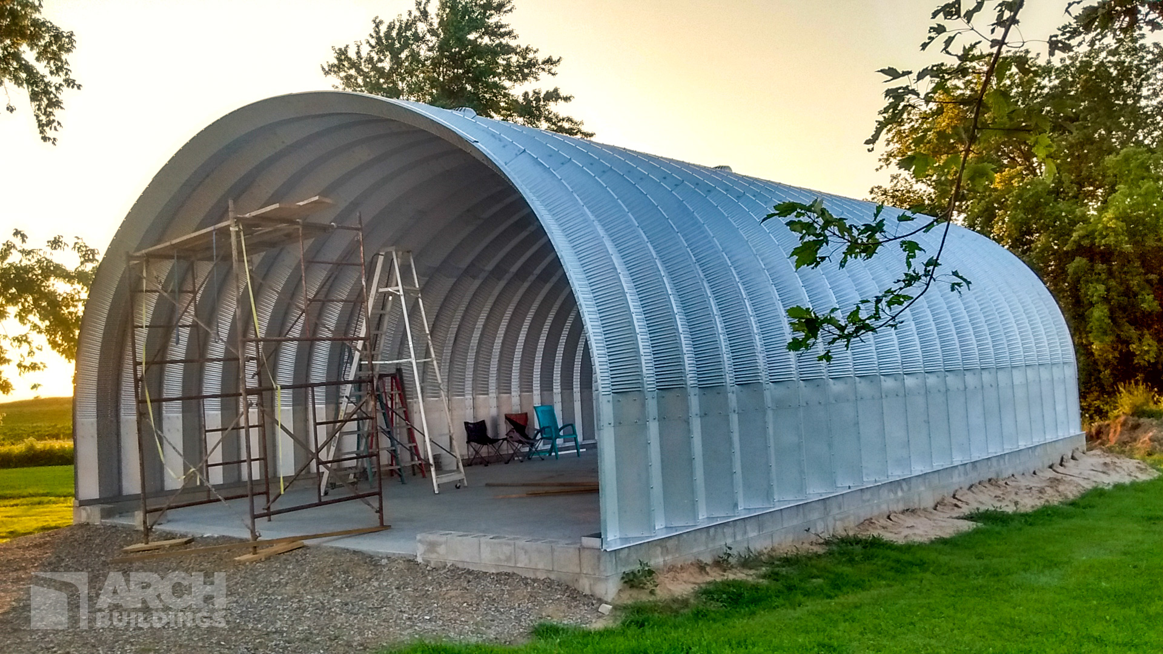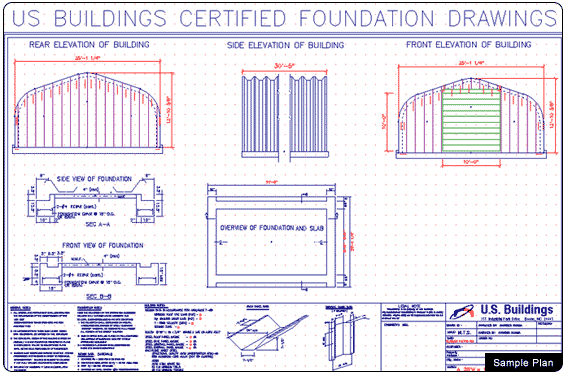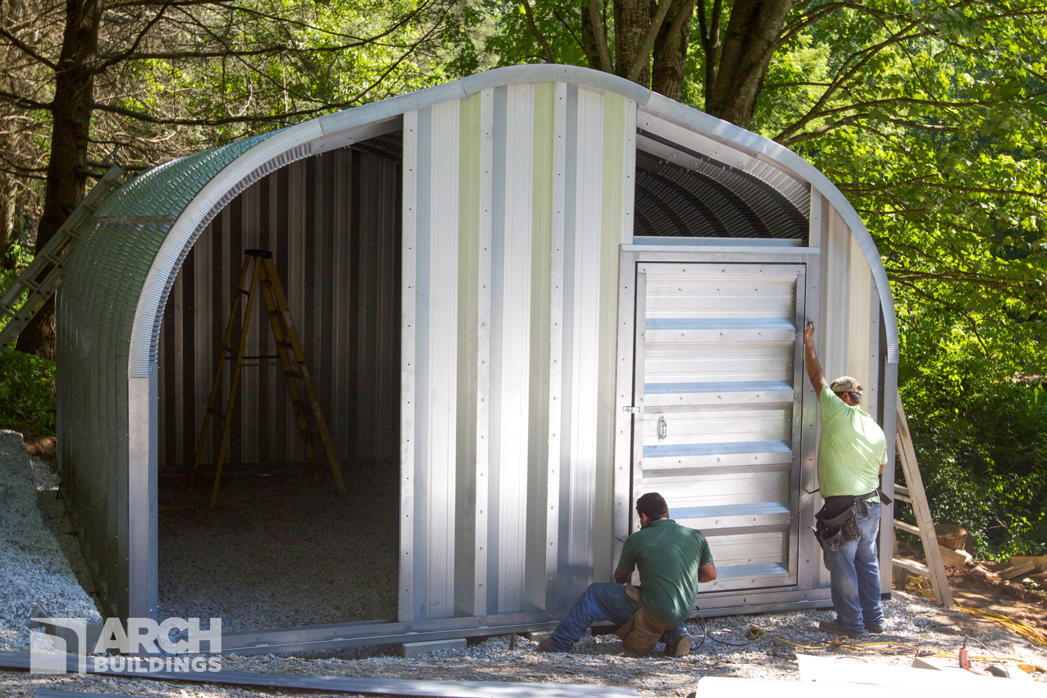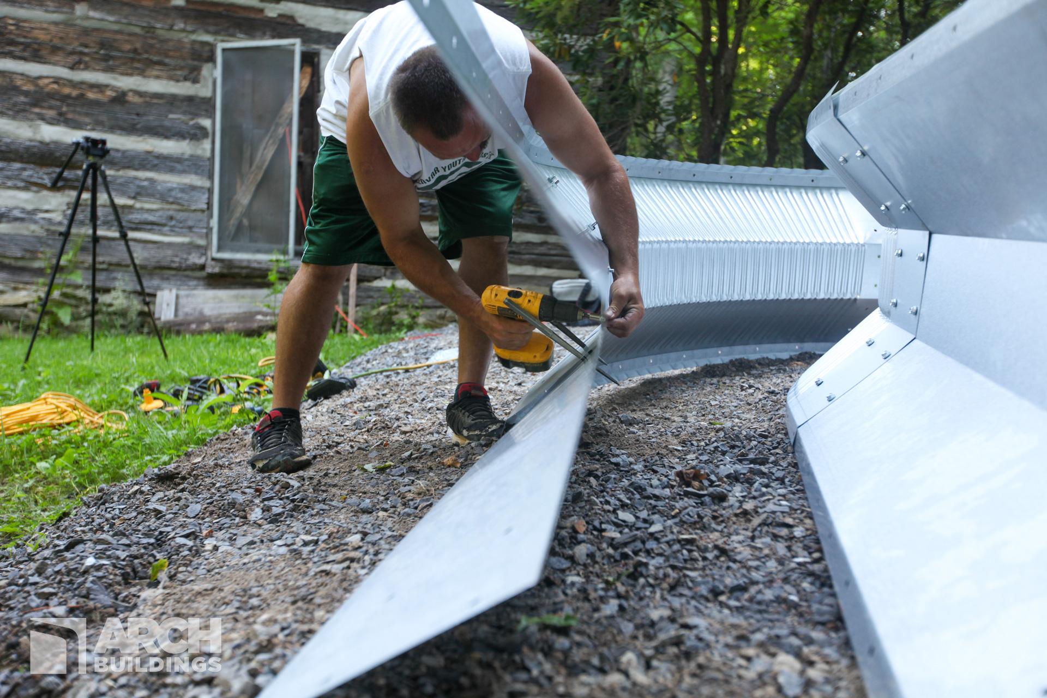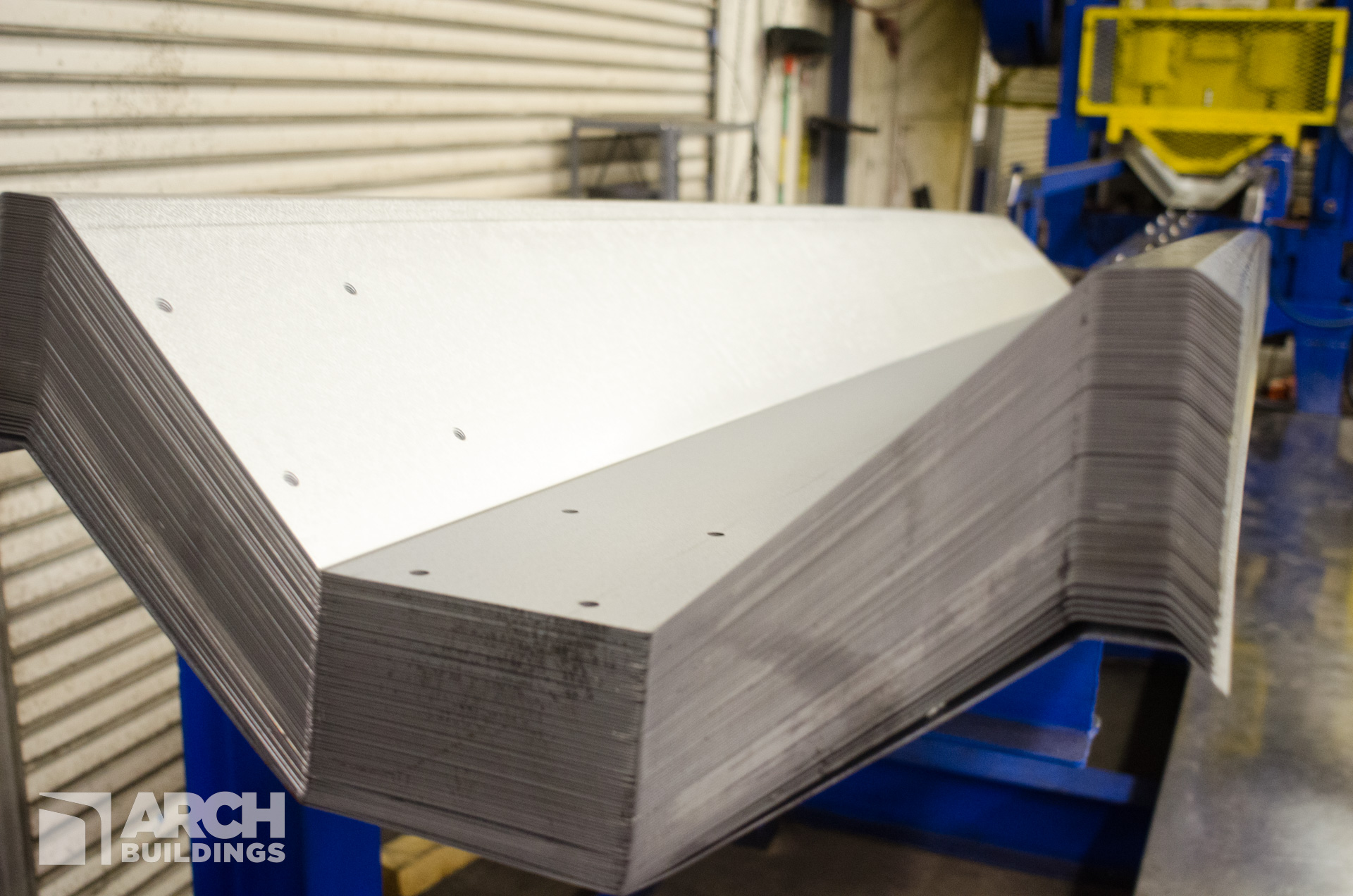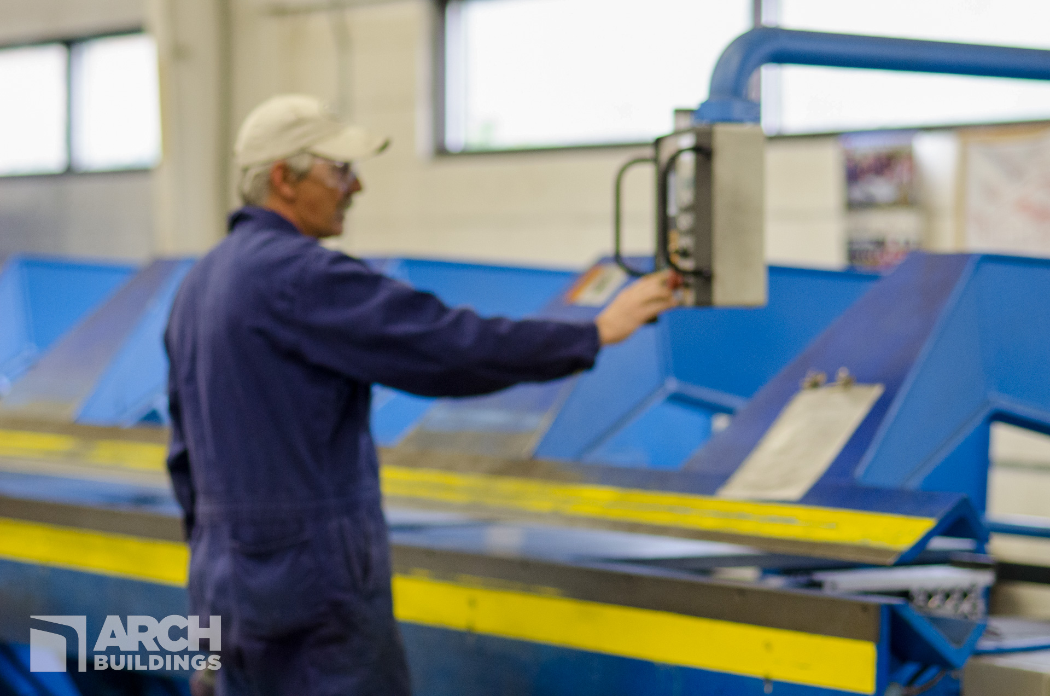If you’re in the market for a steel arch building, you probably have some questions. We get it. Buying a metal building can be a time consuming effort. There’s so much to consider when choosing the building that’s right for you. When it comes to features and options, it’s almost like buying a car! First, you have to figure out the perfect size. Not only do you have to take into consideration your current storage needs, but also any additional space you might require the feature. There’s also the issue of model. We offer arch buildings in three unique models that can be adjusted up to 100′ wide and as long as you need. Picking the right metal gauge might be the most crucial component to consider. Most buildings will be comprised of the standard 22-gauge metal, but areas with heavier snow and wind loads will need an 18 or 20 upgrade. (Don’t worry about this. Just give us your zip code and we’ll do the rest). One of the most common questions from customers is, “Do you offer end walls?”
The Defining Features of End Walls
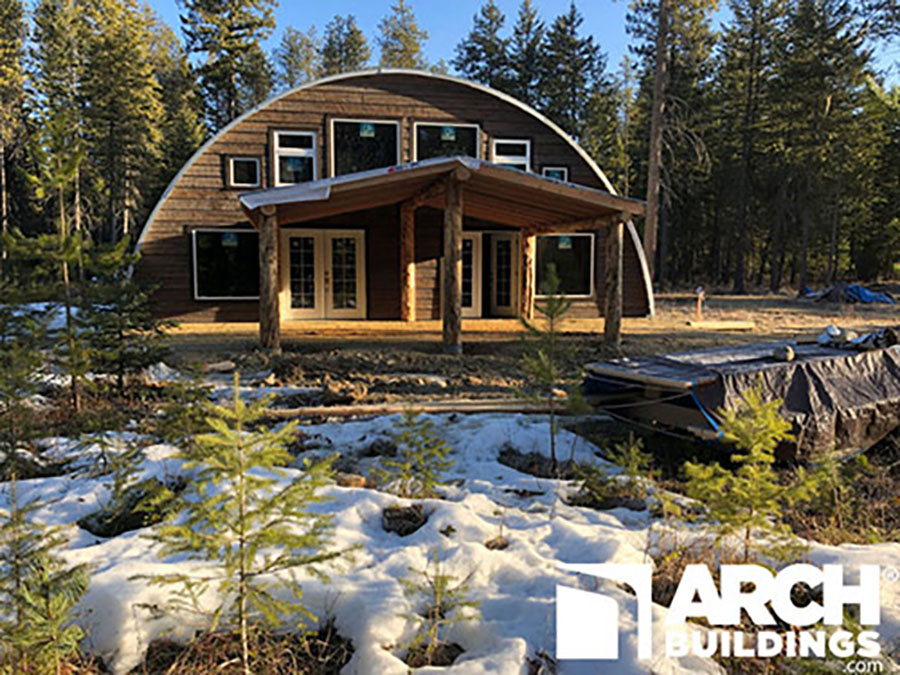
While not standard, we can ship end walls for an additional cost of about $2,000 each. Like the rest of the building, each end wall is specifically manufactured to fit the exact size of your arch building. We use the same structural steel and prefabrication process as the rest of the building for each custom end-wall order. But end walls can be tricky. And they’re not even the most cost-effective option. While we proudly stand behind our 35-year warranty on all arch metal buildings, end walls can be a touchy subject. When considering adding end walls to any arch building model, you need to think of the aesthetics. Your front end wall is the facade of the building. It’s what people notice first when driving past your building. Do you really want a piece of corrugated steel as the centerpiece of the building? Don’t get us wrong. Metal end walls provide the same level of strength and protection as the rest of the building. It’s just…well, they aren’t always easy on the eyes. Of course, end walls with a large metal door will always be a more practical solution for farmers and industries that care more about function rather than looks, but it might not be the best option for private residences.
Taking the DIY Approach
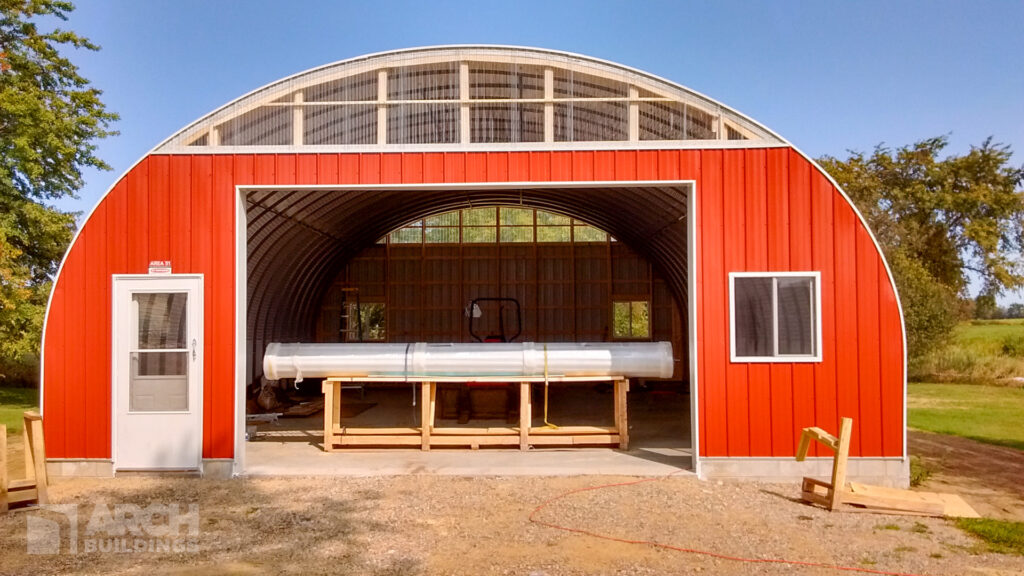
Our metal buildings define turnkey. We ship the prefab kits straight to you for easy DIY assembly and installation. Each metal kit is shipped on an open pallet system for easy unloading. All you need are a few simple hand tools and a ladder to get your building off the ground. End walls can be just as easy to install, but why not get a little creative? Instead of settling for our straight partitioned walls, why not enhance the building’s facade with brick, wood or even vinyl siding? Accentuating the building’s style with other materials other than metal gives life to the metal structure without sacrificing strength. This is perfect for arch building applications, such as tiny homes, retail stores, mancaves and she-sheds, and community centers. We recommend partnering with a local contractor to complete end wall construction. They will be able to stretch your dollar even further and bring your building to life.
What About Concrete Foundations?
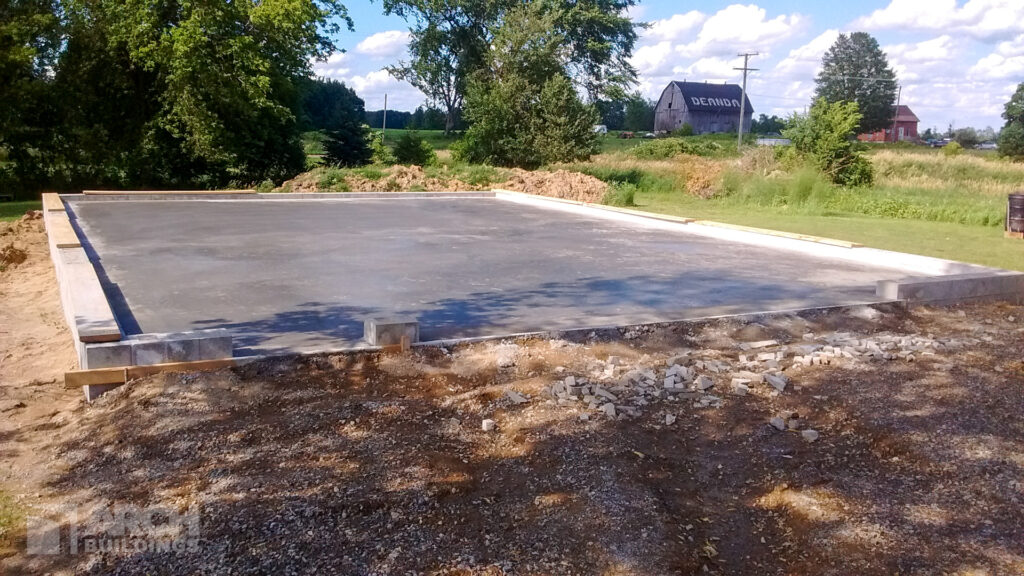
This where the buck stops for us. We don’t provide foundation work for arch building systems. As you might already know, these DIY kits are shipped. We do offer installation in some select southeast cities, but as a rule, this isn’t the norm. All concrete or foundation work must be completed by the customer prior to assembly. Fortunately, our metal buildings can be installed on any flat surface, including gravel or even dirt and grass. You just need to make sure your building area is completely flat prior to installation. Otherwise, you might have a few glaring gaps staring at you from the bottom upon completion. As the case with end walls, we recommend partnering with a local contractor to measure and pour a concrete pad before building purchase. Be weary of available room, too. We can’t see your property. We have no idea of exactly how much room there is to work with. Pictures don’t do the job justice in conveying the overarching situation at your property. It’s important to carefully measure how much room you have available before picking the building’s dimensions.


